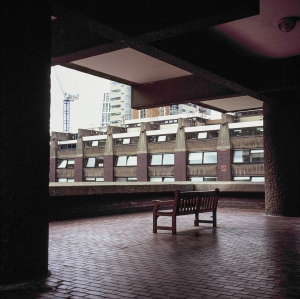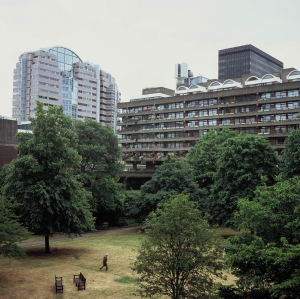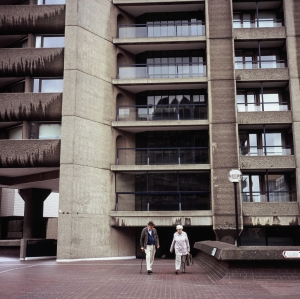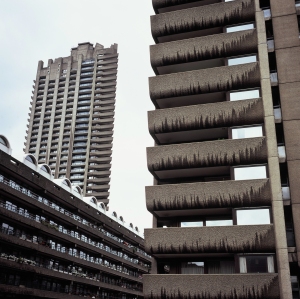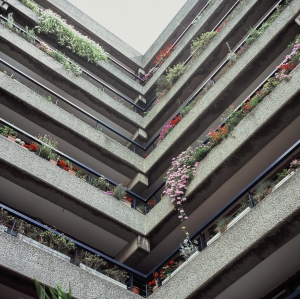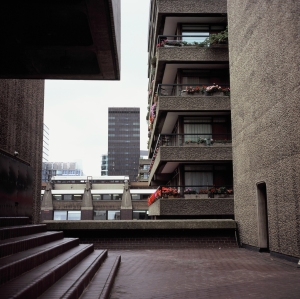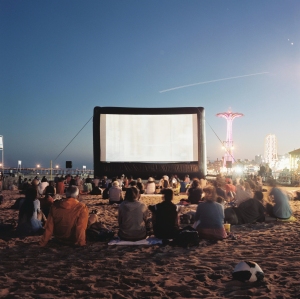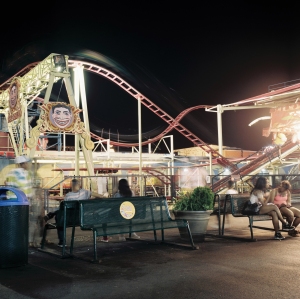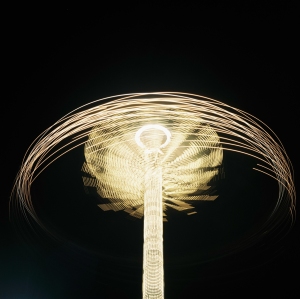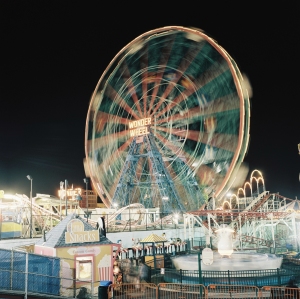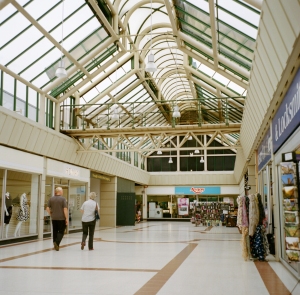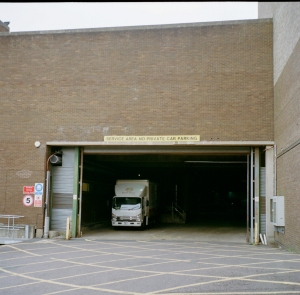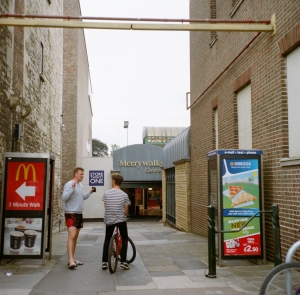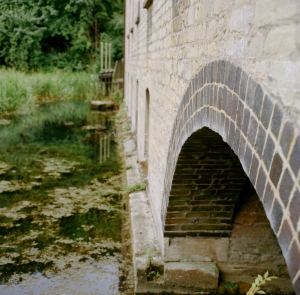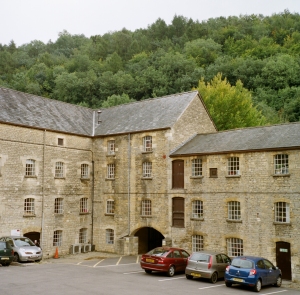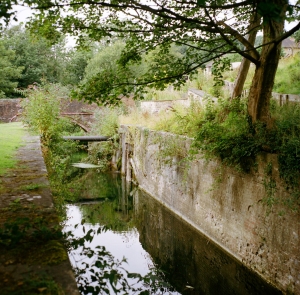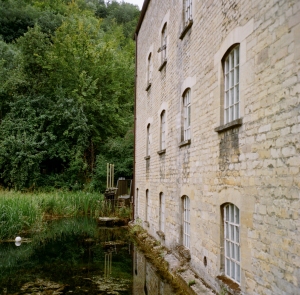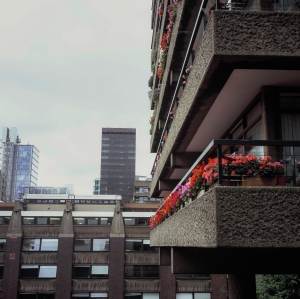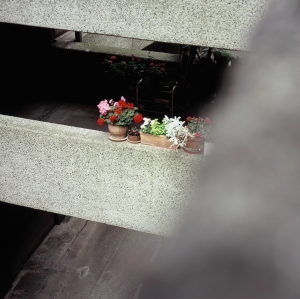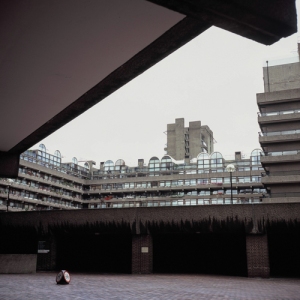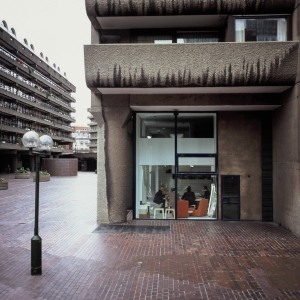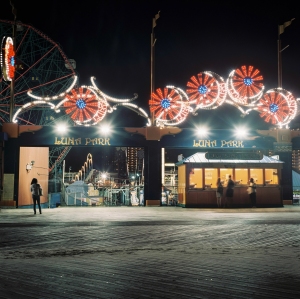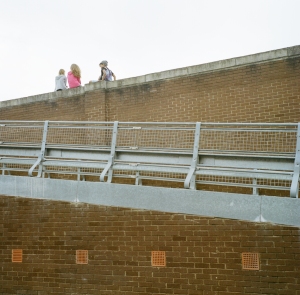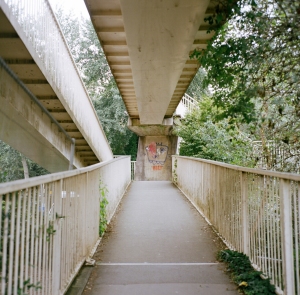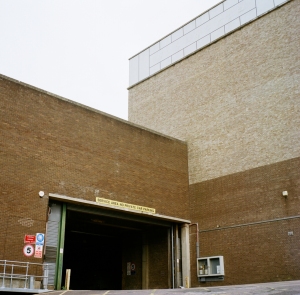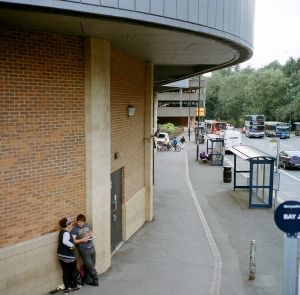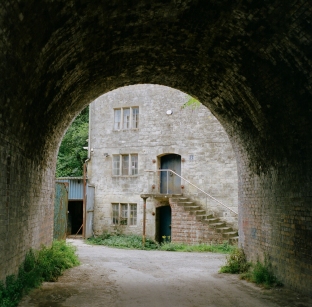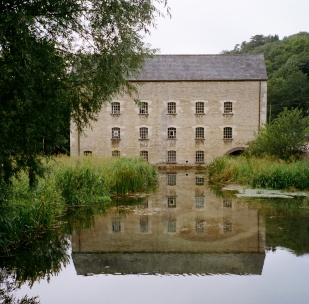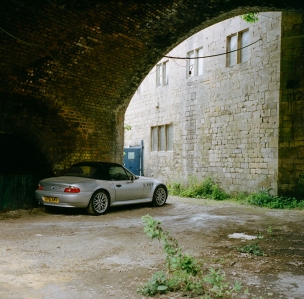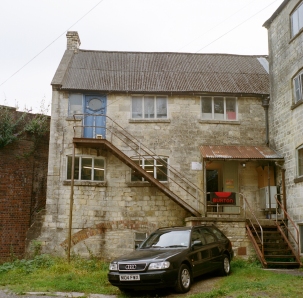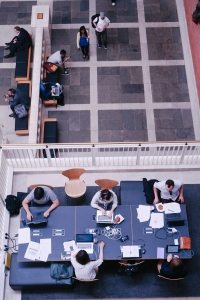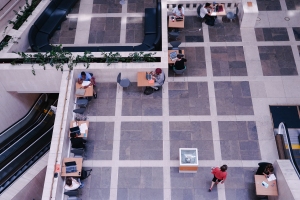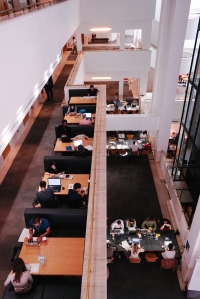Having completed assignment three and had some time for reflection, I thought it useful to write up some conclusions I had from the process and provide some more background for the choice of locations and technique. In addition, this reflection should also reveal the rationale behind the final images I chose for the submission. I have included images I chose to omit to help illustrate some of the thoughts and conclusions I had about the final submission.
*Note that all of the images below were omitted from the final submission and should not be considered as part of assignment three
Ironically I found the most challenging part of the assignment photographing the most mundane locations, i.e. the shopping centre and library interior. Whilst working through the exercises and projects, I had set on a couple of locations for the assignment with quite obvious functions – a fairground and housing estate. What was interesting with the housing estate (Barbican set) was that as I got to know the location better, I began to see more uses and functions. I was also very taken in by its form and architectural design and found myself focusing too much on these aspects rather than the functional aspect of the space. Gradually I became aware that this was pulling my focus away from the assignment brief. The four images I selected showed various uses of the space, whereas those I decided to omit were either too similar to the ones I had selected, or were overly focused on form. A selection of those I decided to leave out are posted below.
One image I might have included was the park and the person walking across it. It shows part of the residential space of the estate but demonstrates a slightly differing function – a leisure space. This is something that could have been included in a larger project or series, but I decided that it was too similar to the residential uses I had shown in the other images. Also I thought it was perhaps a bit wayward of the assignment brief and was not focused enough on ‘building’ or the idea of a structure. However the idea of a leisure space is something that I found interesting and is an idea that I will come back to later.
The images of the Coney Island fairground I chose to omit were not particularly focused on the idea of a building in use. The ones I had chosen to include were rather a loose interpretation of the brief as well, but close enough to demonstrate a functional structure (for instance the ticket office. Again exploring this location again or one that I would have access to near to where I live would be an idea worth pursuing, perhaps fitting into the idea of a leisure/recreational space. A selection of images I chose to omit for the Coney Island location are below.
I felt the images of the outdoor cinema and the people on the benches were too loose an interpretation of the brief. I chose to select one image of the ferris wheel, the two I chose to omit were perhaps again too vague but I did enjoy the rather abstract capture of the roller coaster on the left. It would be interesting to see if it could fit into a larger project or more varied series of images focusing on a leisure/recreational space. Experimenting with visual narrative and finding “visual punctuation” in a series of images is something touched upon by Maria Short in ‘Context and Narrative’:
“It can be possible to achieve a certain pace in the series by using a particular size or shape of image at a key point in the sequence, either as a recurring theme or a one-off.” (Short, 2011, P.106)
Experimenting with narrative and presentation of images is something that I will be researching and attempting to do, certainly for the part four assignment and perhaps in a retrospective presentation of the images I made for the part three assignment. It would have been interesting to present the images I made for assignment three in a less uniform way, for example increasing the prominence of one image by increasing its size or messing with its aspect ratio. Observing the presentation of work by other photographers and how this can change visual narrative is something that I will come back to and research later.
My initial approach to photographing the shopping centre in Stroud can be seen in the images I chose to omit. I had the problem of shooting the complex’s obvious function when I first approached it and the resulting images were somewhat flat and uninteresting. It was after I had walked around the entire complex and saw how it fit into the Stroud town centre that I saw a function besides the obvious use as a shopping centre. The omitted images below show this function whereas those I chose to submit in the finished set demonstrate more creativity and a more interesting visual narrative.
A takeaway point from this location (and that I considered immediately) is that it is always important to research and consider your location before approaching it. My intention when shooting Merrywalks was somewhat arbitrary, as I was thinking about its obvious function as a place to shop in. After walking around and considering its place within the town centre as a meeting point for young people, I approached the location in a more creative manner and I think the images I chose to submit possess a more engaging narrative for the observer.
This point was also very relevant with my approach to photographing the mills. It was only after I had shot a few frames and had considered how I could create a visual narrative for the audience that I approached the location in a different, more creative way. As I was shooting I found a potential narrative in juxtaposing the modern with the old. I saw the sports car parked under the Victorian railway bridge with the mill in the background, and saw the opportunity to contrast the modern office function with the traditional function of the mill as an industrial workspace. The images I omitted from the submission are presented below, and are devoid of any social/visual narrative I think is present in the set I submitted. Similar to my initial approach in photographing Merrywalks, the first frames I took at the mill are quite straightforward and only really show the original function of the buildings.
To conclude, I feel I approached this assignment in a much more thoughtful and creative way compared to assignment two. I was quite pleased with the submitted images for each of the five locations and I came away with some very useful learning experiences and ideas for future research. Although I have talked about these in the above text, I have bullet pointed the ideas below for ease of future reference.
- It is important to research and walk around a location before shooting it and to consider how you would present the location in a series.
- It is useful to ask yourself if there is any narrative present besides the obvious, and if you could approach photographing a location in a unique way.
- Consider ways of presenting your final images in a set – are there subjects you could emphasise over others? How could you emphasise this within the set?
- Could you change aspect ratio, size or bring in other visual aspects to achieve a visual punctuation within the narrative?
- Taking away ideas such as leisure and recreational spaces, and how people interact with these spaces for my work/research in Part Four.
Having already done some preliminary reading for Part Four, these points are relevant learning experiences and ideas to bare in mind for work/research in Part Four. Although I am aware that the research and execution of assignment four may take a while, I am keen to keep up the momentum gained from Part Three and have already begun research for the next assignment and projects in Part Four.
